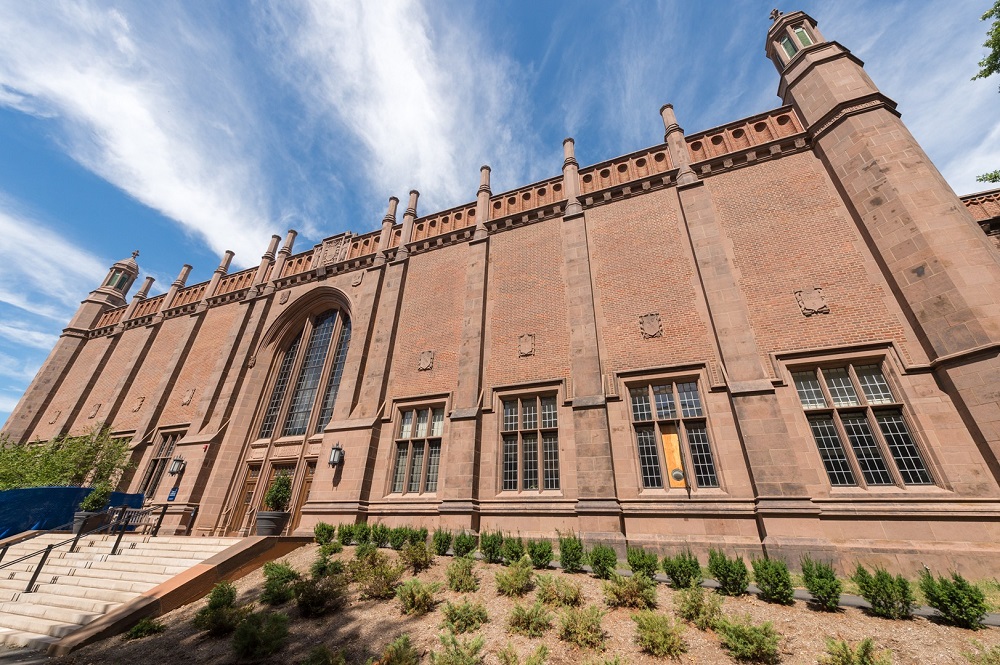
Yale Anthropology Building – New Haven CT
Complete demolition, renovation, and addition to the Yale Anthropology Building.
Yale University's Anthropology Department consolidated its teaching and research labs, faculty offices, seminar rooms, and administration offices into a single facility at 158 Whitney Avenue. Originally built in 1835 as a Greek-style residence, Yale acquired the historic structure in 1923.
The design and construction team extensively restored, structurally reinforced, and set the 19th-Century building on a new foundation. This project also updated its interior to meet current health and safety standards using new mechanical, electrical, and fire safety systems with state-of-the-art energy management and controls systems.
The expanded and renovated facility supports high-tech graduate and undergraduate programs with dissection labs, specimen storage, academic teaching spaces, modern classrooms and administrative offices.
Challenges
- Biggest challenge was coordinating the MEP to fit above the ceilings dictated by the historic old building.
Yale Center for British Art – New Haven CT
Renovation to 83,000 square-feet of the Yale Center for British Art.
Project included replacing the original substation while keeping the building powered and occupied. The building was the last one designed by renowned architect Louis Kahn. Careful work was taken not change the original “fabric” of the building. One example was that the building code required adding exit signs, which we had custom made to physically match the existing 1970’s models. All work was scheduled around moves to keep all the art in the building during the renovation. Turner's Connecticut Office was awarded a Connecticut Building Congress Project Team Award for the project.
Challenges
- Biggest challenge was coordinating the MEP to fit above the ceilings dictated by the historic old building.
Sterling Chemistry Laboratory – New Haven CT
Renovation consisted of gutting the center out of a historic 93-year-old existing building and replacing it with a new two-story addition that is completely surrounded by the existing walls and corridors. The second floor labs featured open ceilings due to the low slab height matching existing building. All MEP is exposed which is a good example of how much needs to be coordinated to fit. The labs had extensive power and data to lab equipment.
The three-year project transformed the inside of the Gothic building into a space for influential physicists, chemists and biologists to collaborate and create. Yale’s top researchers are supported by the renovations to 159,000 square-feet and a 31,600 square-foot addition. This new space includes expanded teaching labs and stronger plumbing and electrical systems.
Challenges
- The project required extensive BIM (Building Information Modeling) to coordinate all the MEP trades in 3D.
