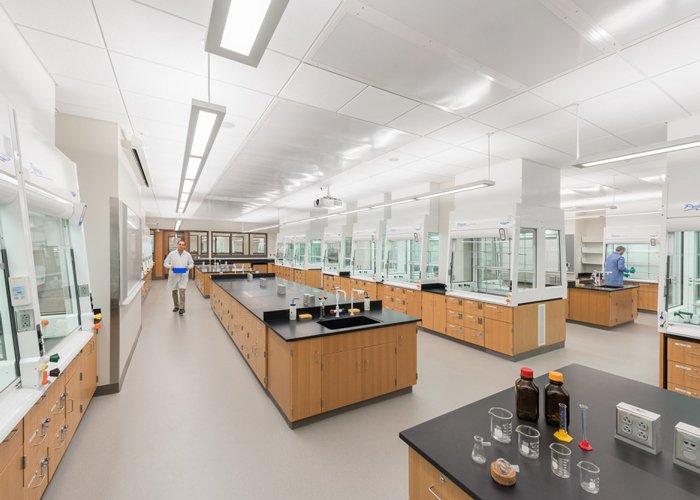STERLING CHEMISTRY LABORATORY

Project Features:
Renovation involved gutting the center of a historic 93-year-old building and constructing a two-story addition completely surrounded by the existing walls and corridors.
The three-year project transformed the inside of the Gothic building into a space for influential physicists, chemists, and biologists to collaborate and create in this state of the art 159,000 square- foot complex and a new 31,600 square-foot addition. This new space features expanded teaching labs, with new power and data to lab equipment and enhanced electrical systems.
Project Challenges:
- Due to the low slab height of the existing building, the second-floor labs required an open ceiling design. All mechanical, electrical, and plumbing (MEP) is exposed, which required careful coordination in order to fit.
- The complexity and electrical density of this project required extensive BIM (Building Information Modeling) to coordinate all the MEP trades in 3D.
